derby house, DERBY, MS

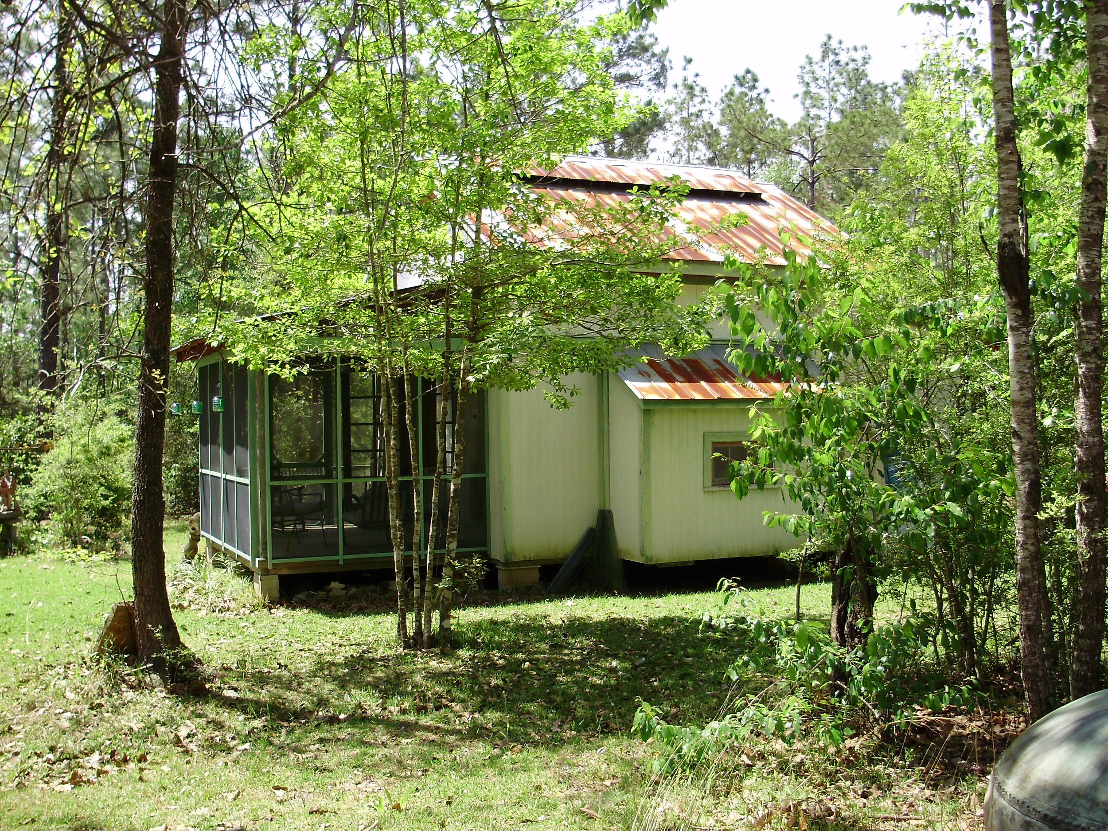
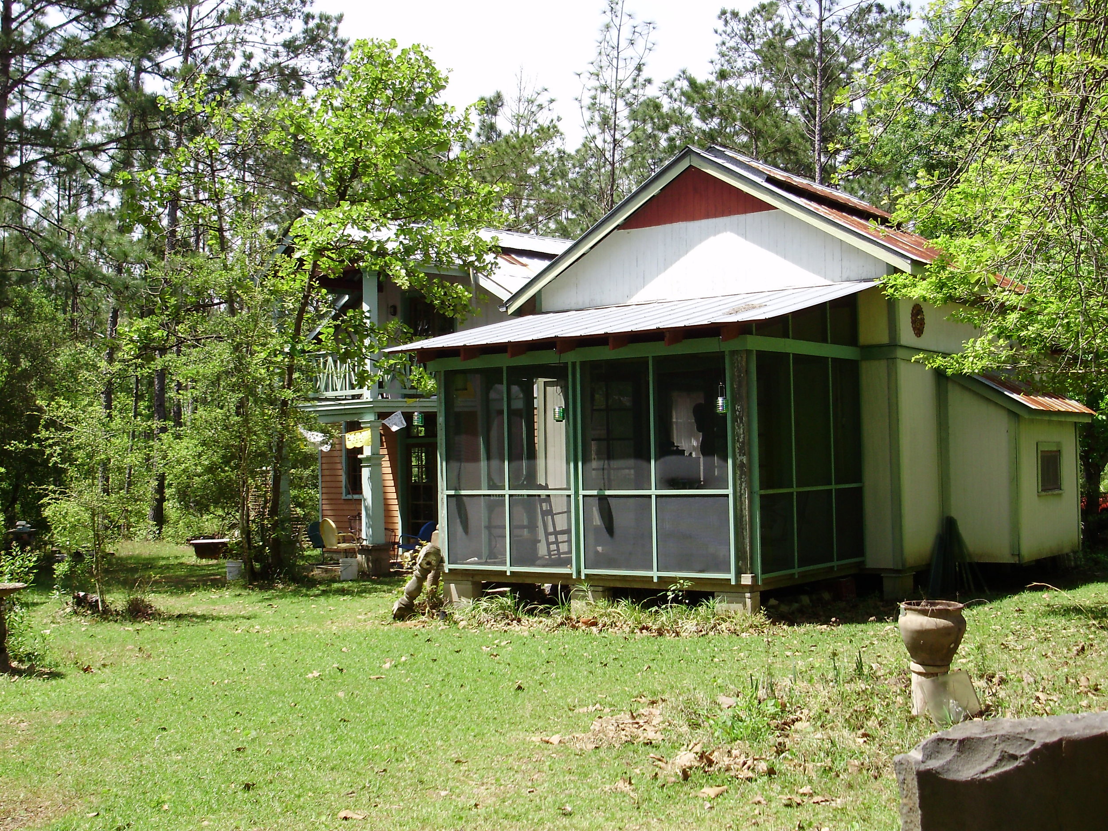
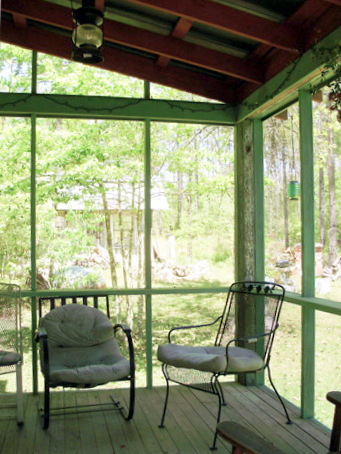
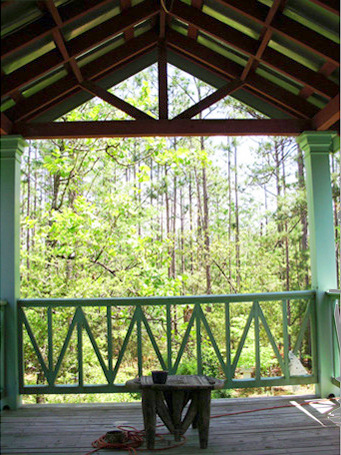
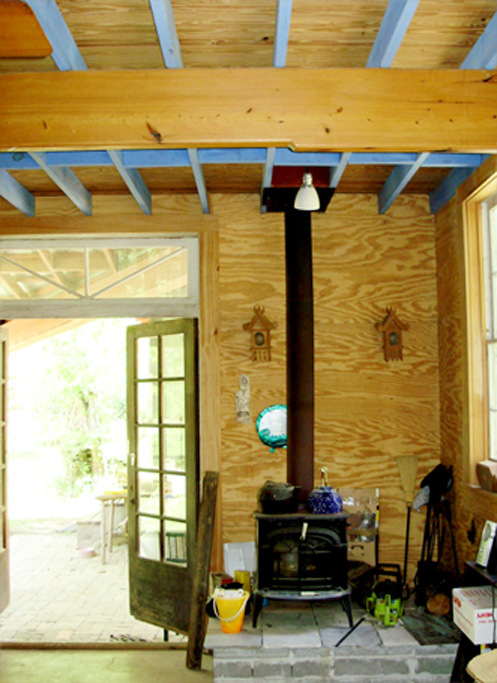
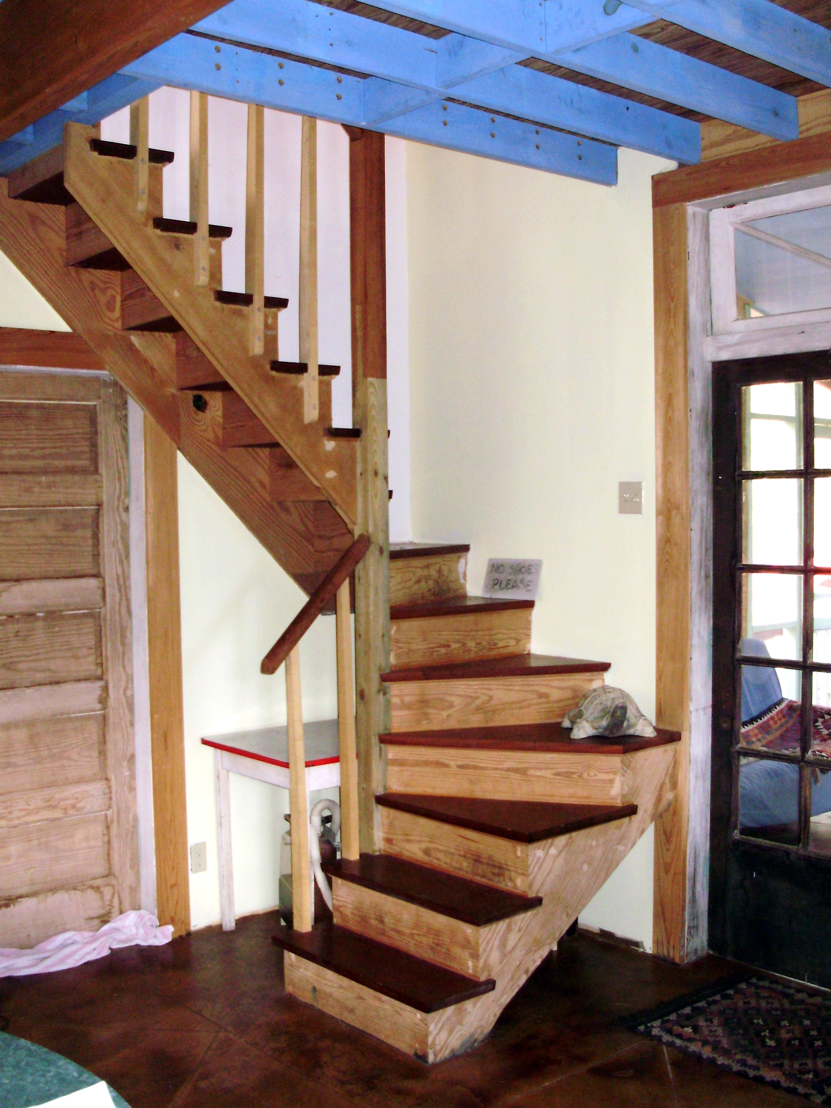
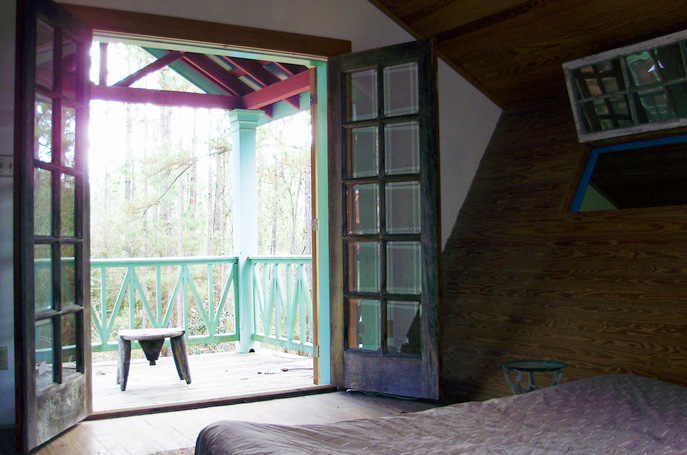



The House in Derby MS is one of nine buildings constructed on the Derby Land. The construction began in 1986 with a 16 foot square building and a budget of $2,500. This building uses simple, economical forms to create a passive solar envelop that has served as a base for my work on the land for a quarter century. The house grew as resources became available into a group of small buildings linked by porches and lawns. Porch and gallery space is balanced with enclosed area in this design to create a living environment that embraces the rural landscape. The construction materials, especially doors windows, flooring, and structural materials are recycled from New Orleans area attics, store rooms and demolition sites.