171 Walnut Street, NEW ORLEANS
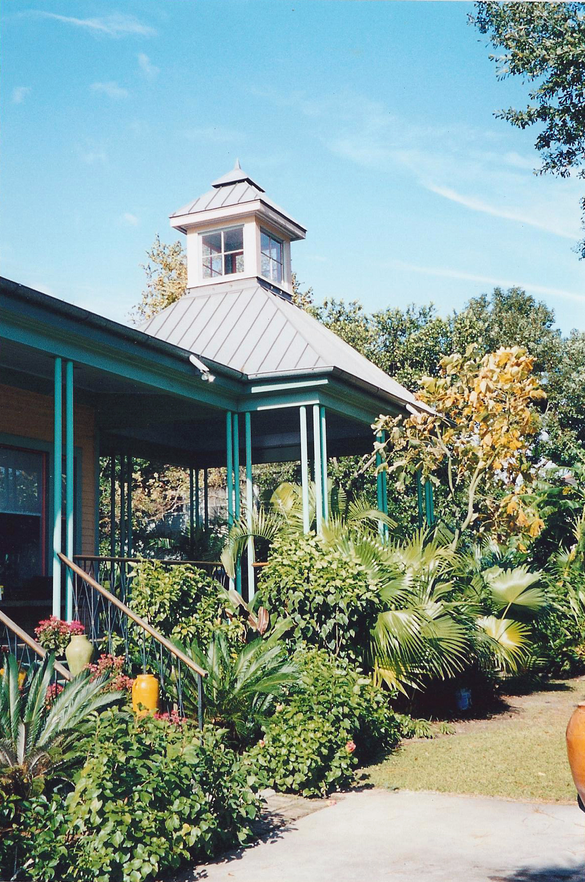

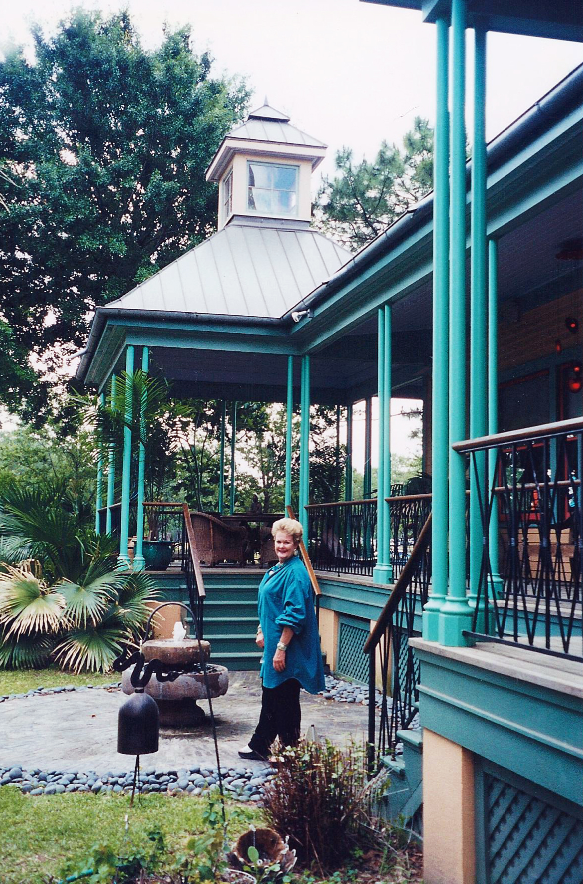
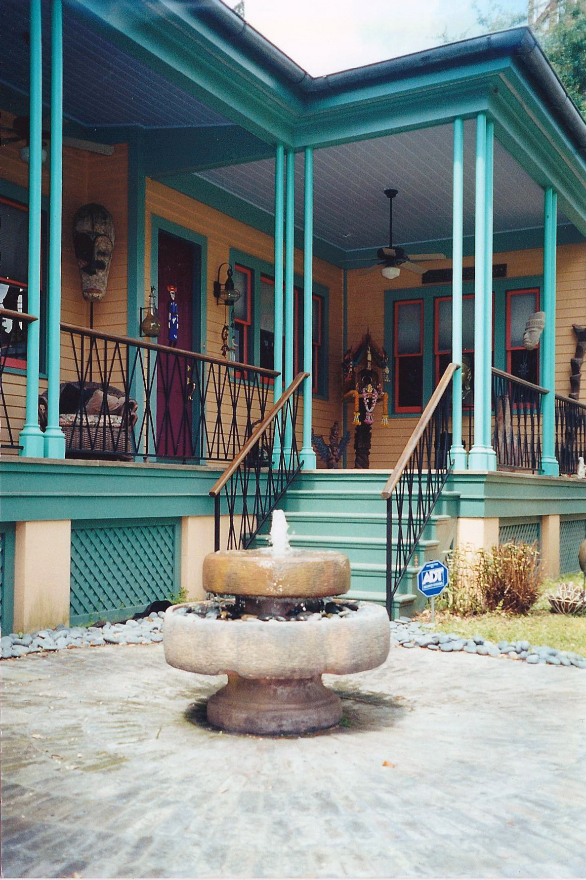

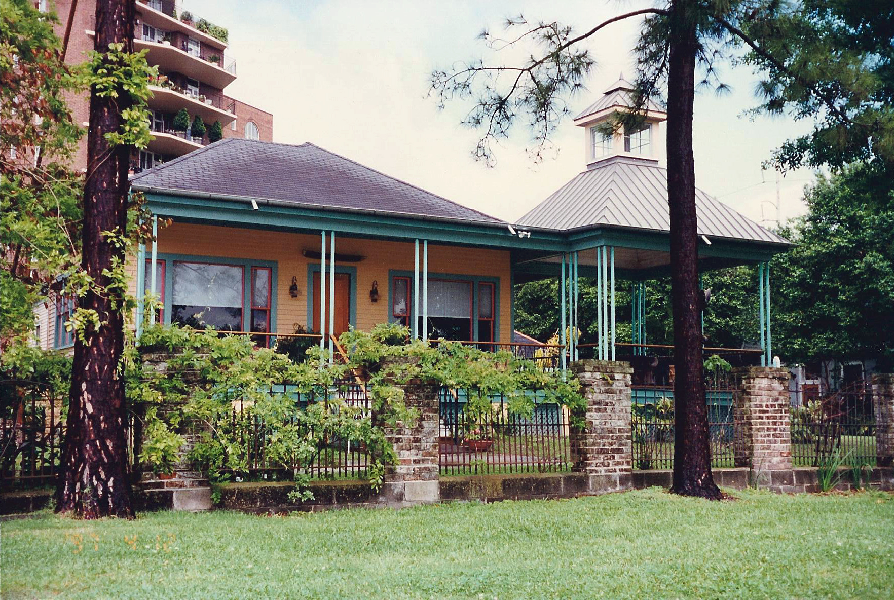
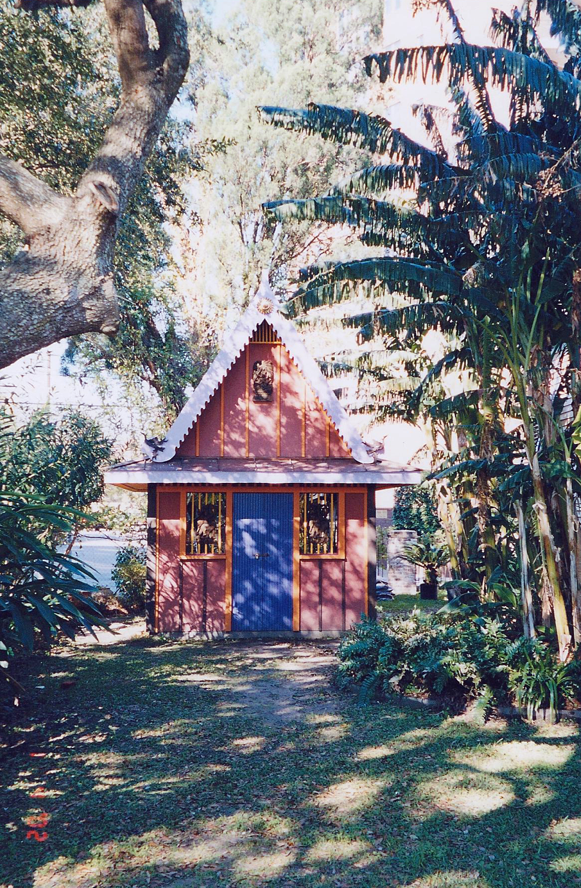
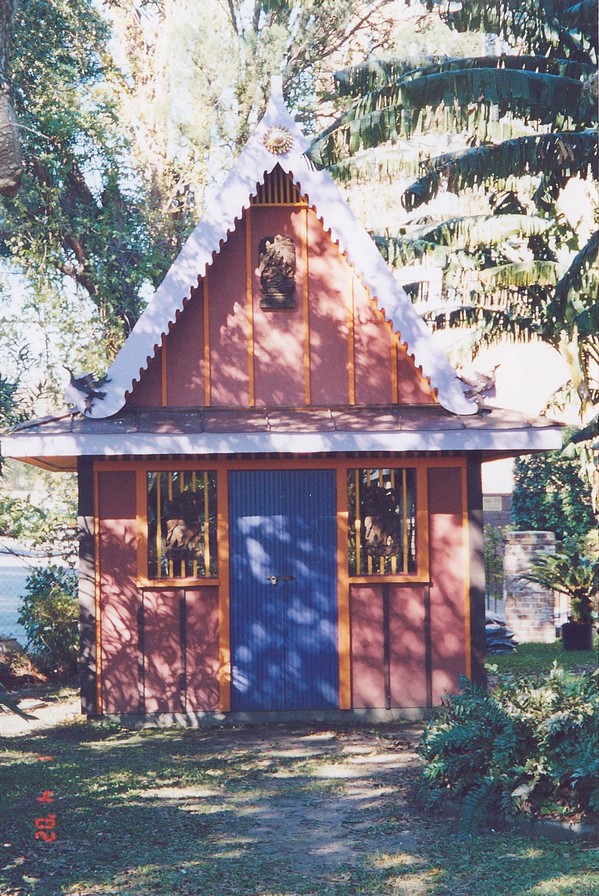
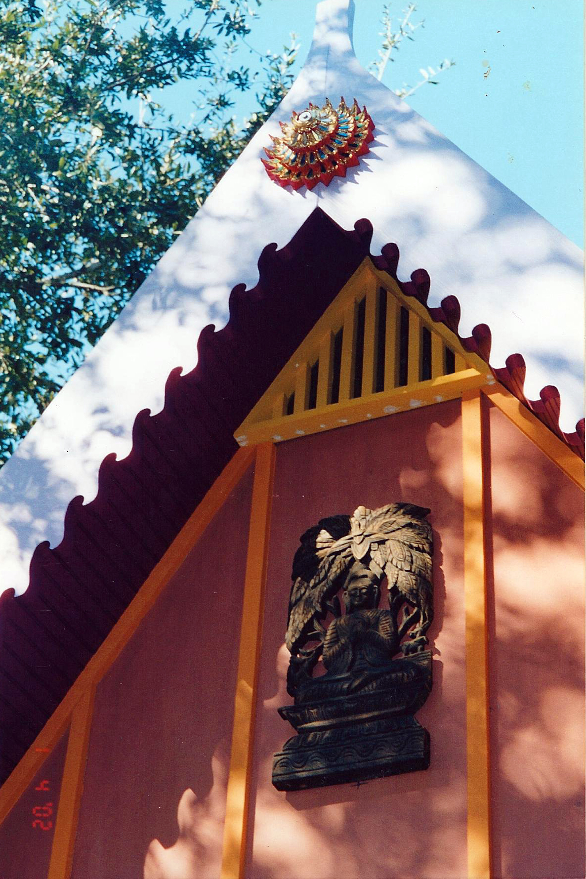
The house at 171 Walnut Street was built as worker housing on landfill from the City Dump. It had the good fortune to be located on land adjacent to Audubon Park. The challenge in this project was to give a building that was little more than a large shack, character and to activate its location fronting the Park. The wrap-around porch with the large pavilion at the corner evolves forms common in New Orleans residential architecture while emphasizing outdoor living. The detailing is simple and direct using common materials such as drill stem, bronze rod, bar steel and treated lumber to create strong residential forms. The use of roof top monitors brings light into interior space. The corner pavilion, echoes the scale and playfulness of the adjacent Audubon Zoo buildings. Bright playful color combinations and a lush tropical landscape further the exotic character of the house that was once little more than a shack.